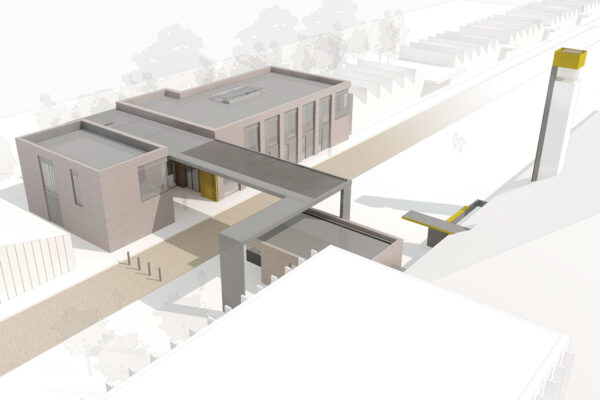13 November 2013
Design Engine have recently received planning permission for two new buildings for the Arts University Bournemouth.
A four storey extension to the Photography department (bottom image) will provide a new lecture theatre, social learning space, IT suites, and staff facilities. A new entrance foyer and spaces for display will connect the proposal to the existing building it adjoins. The design of the scheme has been informed by photographic processes, the principle facade features an array of digitally printed glazed fins that act as a filter to reflect, diffuse and moderate daylight into the building interior. The building form is a black box with apertures forming roof lights, windows and ventilation louvres allowing controlled natural light and air through the atrium and circulation spaces providing low-energy environmental control.
In addition, a series of new buildings will provide improved and expanded facilities for Student Services (top image), Student Union, and Facilities Management. A sculptural steel canopy will link the new spaces, and together with landscaping proposals will identify this entrance point to the campus. The proposed brick buildings are designed to achieve the Passivhaus environmental performance standard, utilising innovative construction methods to produce a highly insulated and air tight building envelope that aims to minimise the buildings energy consumption and running costs in use.
The Arts University bournemouth is nationally and internationally recognised as a leading university offering high quality specialist education in art, design, media and performance.
These two projects are initial phases of a wider master plan by Design Engine for the development of the AUB campus at Wallisdown, Poole.

